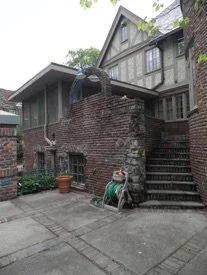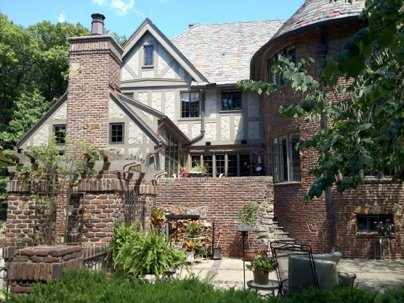Qualified Remodeler Gold Award
Qualified Remodeler Magazine bestows a Gold Award on us.
The goal of this project was to create a cozy and rustic enclave. A place to retreat, rest, and recharge.
This space was originally an outside patio over a 2-car garage. We think that sometime in the late 70‘s, part of the patio was enclosed as a flat-roofed screen porch. They also built a huge outdoor grille with an out-of-place brick arch.
The new addition occupies the same footprint as the former screen porch, and houses a den with a brick and stone fireplace. The roof eaves start at 5 feet high on the north. Originally intended to avoid a window on the second floor, this decision added a sense of intimacy to the room. A shed dormer on the south side of the room brings in light and opens the room to the refurbished patio.
The interior has an interesting quality of being at once cozy and lofty. The 12 foot high ceiling in the center is given scale by the wood beams, with a 9 foot high cross- member.
As part of this project, a worn-out teal canvas awning was removed and replaced with a heavy timber cedar trellis.
The palette of exterior materials include stucco, wood trim, brick, slate roofing and flooring, copper gutters and chimney cap.
The space was designed for comfort and to that end, radiant floor heat was added to the slab. Air conditioning is provided through a ductless mini-split system.
The Before
The After
Interior
Exterior
The location for this addition came with some interesting structural challenges. The patio concrete slab was of unknown thickness and reinforcing. Nobody was willing to do a stress test on it for obvious reasons of liability, but we did know that the flat roofed screen porch had seen many years of use with 4 foot snow drifts. In addition, the heavy masonry fireplace would add more load (although it was located over a masonry wall).
Our approach was to reduce the load on the south wall of the addition, so that we could add the load of the chimney. The roof is supported by a center ridge beam as well as a smaller beam at the roof inflection point on the south side (the top of the shed dormer).
The masonry fireplace and chimney rest on a thickened, heavily reinforced slab, which distributes the load to more area.





