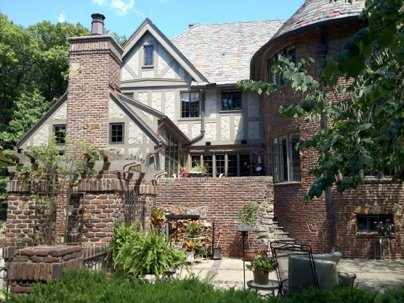BLOG
Recent Work
This section of the website is where we get to explain our thought process—what we’ve done, and why. The Before and After.
Qualified Remodeler Gold Award
Qualified Remodeler Magazine bestows a Gold Award on us. The goal of this project was to create a cozy and rustic enclave. A place to retreat, rest, and recharge.
Modern Kitchen featured in Tour of Remodeled Homes
Kitchen opens up to view, inside and out. The open floor plan and absence of upper cabinets allows the cook to stay connected to the rest of the family and guests, making for a great entertaining house.
Outdoor Room
We added a pergola and trellis to this deck, which was built over the garage needed some shade and privacy. Adding a pergola above and a trellis to block the western sun helped turn this deck into a better place to hang out in summer.
Window Room
Craftsman style home gets charming window bench. This light-filled room captures the view, and creates a wonderful, cozy place to read.
Grand Cayman Island Condos
20 units in a duplex arrangement will occupy a pristine ocean front promontory just north of Georgetown’s Seven Mile Beach.
No Project Too Small
Small projects can still be satisfying. The porch of this 1919 bungalow was enclosed at some time in its history, to create a home office and a vestibule. Since the storm door was set out at the edge of the former porch, visitors were forced to step back down the steps to open the door.
Family Room Addition
Screen porch becomes family room. The existing screen porch was surrounded by a deck that was divided into areas that were too small to be very useful. We removed the screen porch and pushed the family room off to one side, so the deck would be big enough.
Dramatic Floor Plan Change Transforms This Kitchen
Moving the powder room allowed for a better entertaining space. Some time ago, a former homeowner added an addition to this early 20th century home, and in the process, turned the kitchen into little more than a hallway to the backyard.
Savvy Stair Switch Yields a Bigger Kitchen
We streamlined traffic through the kitchen by moving the basement stair. This allowed us to open up the plan, simplify circulation, increase storage, and keep the non-cooks out of the cooking area.
Brick Patio Replacement
Bad details tore this porch apart. So, we matched the texture as closely as we could, and stained the brick to match in color. Staining is all hand work, and is guaranteed to last for at least 50 years.
Fixing a Broken Kitchen
This kitchen was chopped up by circulation paths—leaving the refrigerator in another room!
Seamless Addition to 1920 Craftsman
Desire for a bigger kitchen triggers major expansion. Sometimes you realize that your kitchen is the center of your house, and it’s the tiniest room in the house-- and you just say, enough!













